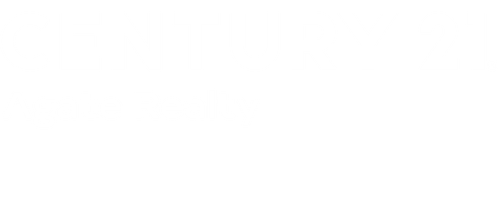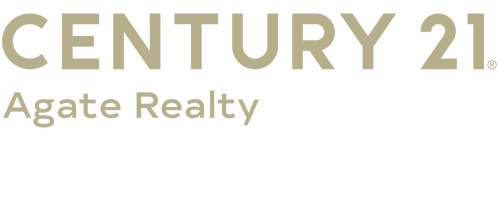
Sold
Listing Courtesy of:  RMLS / Century 21 Agate Realty / Sara Jung Umstead
RMLS / Century 21 Agate Realty / Sara Jung Umstead
 RMLS / Century 21 Agate Realty / Sara Jung Umstead
RMLS / Century 21 Agate Realty / Sara Jung Umstead 29333 Johnson Ln Gold Beach, OR 97444
Sold on 08/22/2025
$515,000 (USD)
MLS #:
348565221
348565221
Taxes
$2,568(2024)
$2,568(2024)
Lot Size
0.29 acres
0.29 acres
Type
Single-Family Home
Single-Family Home
Year Built
1959
1959
Style
Daylight Ranch
Daylight Ranch
Views
Ocean, Territorial, Mountain(s)
Ocean, Territorial, Mountain(s)
County
Curry County
Curry County
Listed By
Sara Jung Umstead, Century 21 Agate Realty
Bought with
Noah Bruce, Windermere Van Vleet & Associates
Noah Bruce, Windermere Van Vleet & Associates
Source
RMLS
Last checked Nov 4 2025 at 2:34 PM GMT+0000
RMLS
Last checked Nov 4 2025 at 2:34 PM GMT+0000
Bathroom Details
- Full Bathrooms: 2
Interior Features
- Wood Floors
- Wall to Wall Carpet
- Windows: Double Pane Windows
- Appliance: Dishwasher
- Appliance: Quartz
- Appliance: Island
- Appliance: Microwave
- Windows: Vinyl Frames
- Accessibility: Walk-In Shower
- Appliance: Free-Standing Refrigerator
- Appliance: Free-Standing Range
- Windows: Aluminum Frames
- Accessibility: Garage on Main
- Accessibility: Natural Lighting
Kitchen
- Deck
- Island
- Free-Standing Range
- Free-Standing Refrigerator
- Wood Floors
- Microwave
Lot Information
- Level
- Trees
- Terraced
- Private Road
Property Features
- Fireplace: Insert
- Fireplace: Wood Burning
- Foundation: Slab
- Foundation: Block
Heating and Cooling
- Heat Pump
- Wood Stove
- Zoned
Basement Information
- Daylight
- Finished
Exterior Features
- Wood Siding
- Roof: Composition
Utility Information
- Sewer: Public Sewer
- Fuel: Electricity, Wood Burning
School Information
- Elementary School: Riley Creek
- Middle School: Gold Beach Jr
- High School: Brookings-Harbr
Garage
- Attached
- Detached
Parking
- Driveway
- Off Street
Stories
- 2
Living Area
- 2,219 sqft
Disclaimer: The content relating to real estate for sale on this web site comes in part from the IDX program of the RMLS of Portland, Oregon. Real estate listings held by brokerage firms other than Agate Realty are marked with the RMLS logo, and detailed information about these properties includes the names of the listing brokers.
Listing content is copyright © 2025 RMLS, Portland, Oregon.
All information provided is deemed reliable but is not guaranteed and should be independently verified.
Last updated on (11/4/25 06:34).
Some properties which appear for sale on this web site may subsequently have sold or may no longer be available.




